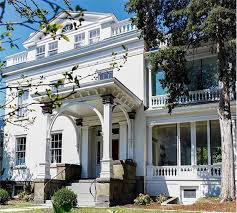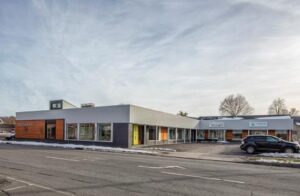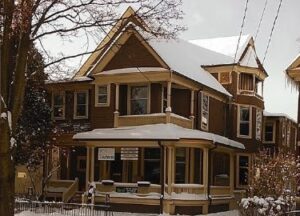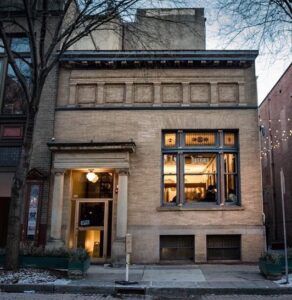Argos Inn
The Argos Inn, one of the fifteen charter properties joining the Ithaca 2030 District in 2016, is an extensively restored, nationally registered historic mansion in th e heart of Ithaca. A LEED (Leadership In Energy And Environmental Design) certified building, the inn is an outstanding example of how historic preservation and green design can be combined to produce a beautiful, high performing building that exudes personality and character.
e heart of Ithaca. A LEED (Leadership In Energy And Environmental Design) certified building, the inn is an outstanding example of how historic preservation and green design can be combined to produce a beautiful, high performing building that exudes personality and character.
The historic renovation of the Argos Inn showcases the building’s painstakingly restored wood, stone, plaster, brick, and glass details. In recognition of this work, the inn received Historic Ithaca’s Preservation Award in 2014 and in 2017 it won the Preservation League of NYS award of Excellence in Historic Preservation, making it the first building in Ithaca to receive this honor.
Looking to the future as well as the past, Argos Inn features geothermal wells under the parking lot that provide fossil-fuel-free heating and air conditioning. Other sustainable features of the building include:
- Significant increases in basement, wall, and roof insulation
- Energy-efficient interior LED lighting
- Low-flow water fixtures throughout
- Programmable Nest thermostats
- Low VOC building materials
Built in 1831, the mansion was converted into apartments in the 1920s. Two decades later Roy Park fashioned the property and neighboring warehouse into the world headquarters of Duncan Hines Foods. From the 1960s until the early part of this century a variety of other businesses occupied the building, including a hair salon, accounting firm, Buddhist publishing company, and various nonprofits.
When Avi Smith purchased the property in 2009, it was in poor condition. He dedicated the next four years to the building’s renovation and opened it as the Argos Inn in late 2013. In its citation recognizing his achievement, the Preservation League of NYS observed that the “building has been given new life as a boutique hotel and gathering space,” adding that” the restoration employed local artisans to restore or fabricate intricate architectural details that were lost or covered over – including more than a mile of millwork.” At the same time, Smith’s careful attention to energy efficiency resulted in the inn reaching its 2025 reduction target last year and its 2030 goal this year.


 Currently a mixed-use building with retail on the first floor and three apartments above, 104 East State St. dates back to the late 1860s and once operated as a clothing store. Today, the building houses Homegrown Skateshop, the only skateboarder-run retail business serving Ithaca.
Currently a mixed-use building with retail on the first floor and three apartments above, 104 East State St. dates back to the late 1860s and once operated as a clothing store. Today, the building houses Homegrown Skateshop, the only skateboarder-run retail business serving Ithaca. An icon of the Finger Lakes region, Purity Ice Cream was first founded in 1936. As a popular destination for ice cream lovers, the Purity building located at 700 Cascadilla St. houses a mix of restaurant, retail, and office space.
An icon of the Finger Lakes region, Purity Ice Cream was first founded in 1936. As a popular destination for ice cream lovers, the Purity building located at 700 Cascadilla St. houses a mix of restaurant, retail, and office space. John Guttridge, along with his business partner David Kuckuk, has forged an innovative path on the west side of the Commons,
John Guttridge, along with his business partner David Kuckuk, has forged an innovative path on the west side of the Commons, The flagship store of the GreenStar Food Co-op opened at its new location in May 2020 as a model of environmental stewardship. From the beginning GreenStar has sought to support regional farmers and producers, and provide its customers with as many local products as it can. Currently, local products make up more than 25% of its sales. Now the Co-op has a building to match its commitment to sustainable foods.
The flagship store of the GreenStar Food Co-op opened at its new location in May 2020 as a model of environmental stewardship. From the beginning GreenStar has sought to support regional farmers and producers, and provide its customers with as many local products as it can. Currently, local products make up more than 25% of its sales. Now the Co-op has a building to match its commitment to sustainable foods.
 building owners John Guttridge and his partner David Kuko at Urban Core, LLC, they have produced an exceptional example of the magic created when every detail of what it means to run a socially and environmentally responsible business receives careful consideration.
building owners John Guttridge and his partner David Kuko at Urban Core, LLC, they have produced an exceptional example of the magic created when every detail of what it means to run a socially and environmentally responsible business receives careful consideration. e heart of Ithaca. A LEED (Leadership In Energy And Environmental Design) certified building, the inn is an outstanding example of how historic preservation and green design can be combined to produce a beautiful, high performing building that exudes personality and character.
e heart of Ithaca. A LEED (Leadership In Energy And Environmental Design) certified building, the inn is an outstanding example of how historic preservation and green design can be combined to produce a beautiful, high performing building that exudes personality and character.